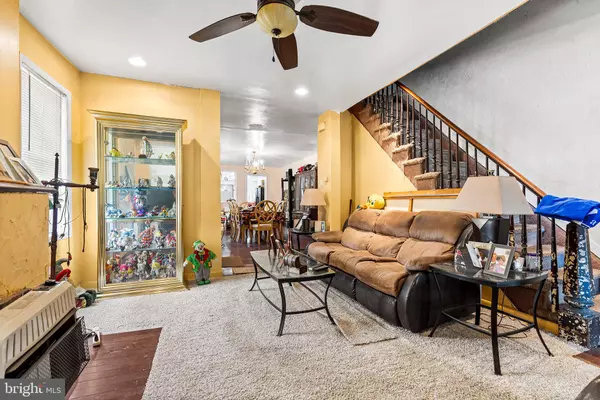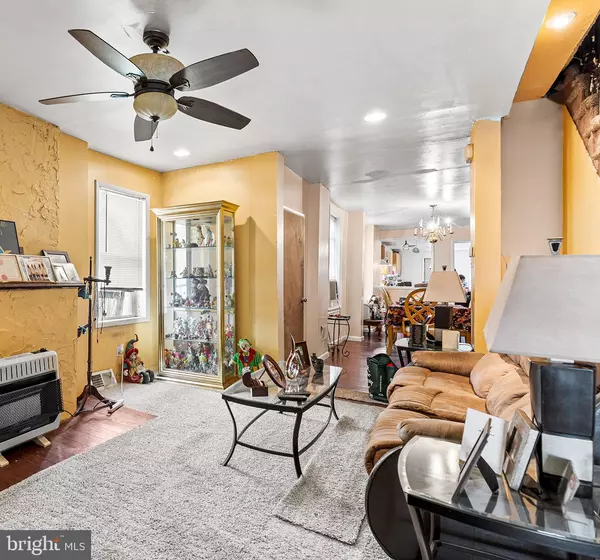
3 Beds
2 Baths
1,641 SqFt
3 Beds
2 Baths
1,641 SqFt
Key Details
Property Type Townhouse
Sub Type Interior Row/Townhouse
Listing Status Active
Purchase Type For Sale
Square Footage 1,641 sqft
Price per Sqft $140
Subdivision None Available
MLS Listing ID PAPH2270666
Style Traditional
Bedrooms 3
Full Baths 1
Half Baths 1
HOA Y/N N
Abv Grd Liv Area 1,641
Originating Board BRIGHT
Year Built 1925
Annual Tax Amount $1,898
Tax Year 2024
Lot Size 2,813 Sqft
Acres 0.06
Lot Dimensions 25.00 x 113.00
Property Description
From the grand entrance quite detailed throughout including outdoor spaces whether enjoying a morning coffee on the front porch or hosting a barbecue in the spacious backyard including rear off-street parking if desired.
Upon entering, you’ll be greeted by an open floor flow of the spacious living and dining area. In addition, off from the dining room provides a half bath. As you make your way upstairs you will see three bedrooms that accommodate your living needs with ease, and as you continue to the third-floor level which presents exciting possibilities. This space can be transformed into a versatile home office, providing a quiet and inspiring environment for work or study. Additionally, it features an unfinished basement whether you envision a spacious recreation area, a home gym, or perhaps an ideal for customized storage space for storing essentials.
This home is situated in a coveted neighborhood located to enjoy the nearby amenities that include restaurants, boutique shops and more. Just minutes away from the Shops at 69th Street. Also located for easy access to public and major transportation routes that ensures effortless connectivity to the wider city.
This home is being sold in "AS-Is" condition. You don’t want to miss this opportunity to call this exceptional residential three-story your home.
Schedule a showing today and discover endless possibilities awaiting you at 135 N 63rd St. make us an offer sellers can’t refuse.
Location
State PA
County Philadelphia
Area 19139 (19139)
Zoning RM1
Rooms
Basement Unfinished
Main Level Bedrooms 3
Interior
Interior Features Carpet, Dining Area, Kitchen - Eat-In, Primary Bedroom - Bay Front, Recessed Lighting, Wood Floors, Bathroom - Tub Shower
Hot Water Natural Gas
Heating Hot Water
Cooling None
Equipment Oven/Range - Gas
Appliance Oven/Range - Gas
Heat Source Natural Gas
Exterior
Waterfront N
Water Access N
Accessibility None
Garage N
Building
Story 3
Foundation Concrete Perimeter
Sewer Public Sewer
Water Public
Architectural Style Traditional
Level or Stories 3
Additional Building Above Grade, Below Grade
New Construction N
Schools
School District The School District Of Philadelphia
Others
Senior Community No
Tax ID 341266800
Ownership Fee Simple
SqFt Source Assessor
Acceptable Financing Cash, Conventional
Listing Terms Cash, Conventional
Financing Cash,Conventional
Special Listing Condition Standard


"My job is to find and attract mastery-based agents to the office, protect the culture, and make sure everyone is happy! "
1244 West Chester Pike, Suite 409, West Chester, Pennsylvania, 19382, USA






