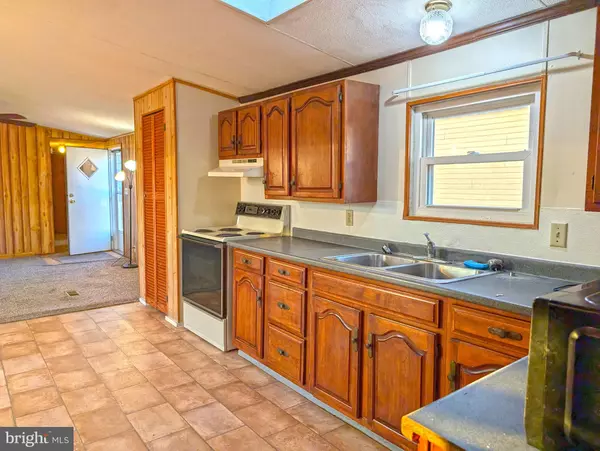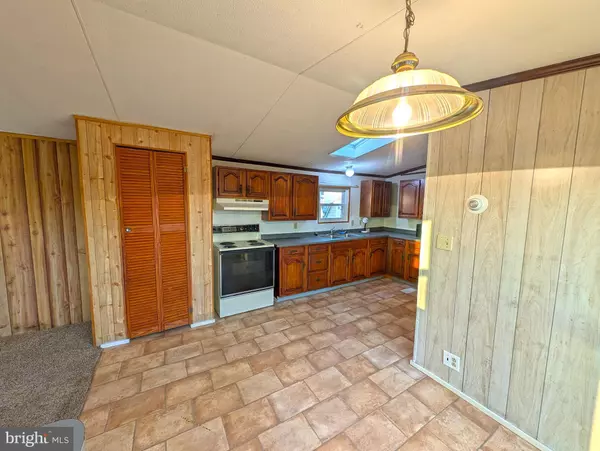
3 Beds
2 Baths
980 SqFt
3 Beds
2 Baths
980 SqFt
Key Details
Property Type Manufactured Home
Sub Type Manufactured
Listing Status Active
Purchase Type For Sale
Square Footage 980 sqft
Price per Sqft $51
Subdivision Hide-Away Mhp
MLS Listing ID PACT2087428
Style Ranch/Rambler
Bedrooms 3
Full Baths 2
HOA Y/N N
Abv Grd Liv Area 980
Originating Board BRIGHT
Year Built 1989
Annual Tax Amount $152
Tax Year 2021
Lot Dimensions 0.00 x 0.00
Property Description
Discover the perfect blend of comfort, affordability, and community at 215 Michael Rd, nestled in the heart of the serene Hide-Away Mobile Home Park. This charming 3-bedroom, 2-bathroom manufactured home isn’t just a house—it’s a haven waiting for you to call it home.
Step Inside:
Imagine coming home to a thoughtfully designed layout that balances space and coziness. The inviting living room is the heart of the home, bathed in natural light, and perfect for everything from family movie nights to quiet evenings curled up with a book. The updated flooring adds a fresh, modern touch, while the spacious kitchen offers plenty of counter space and cabinetry to inspire your inner chef. The built-in skylight creates a warm and welcoming glow, turning everyday meals into cherished moments.
Your Private Oasis:
The primary bedroom offers a peaceful retreat, complete with an en-suite bathroom for ultimate convenience. Two additional bedrooms are tucked away, offering flexibility for family, guests, or a cozy home office. With two full baths, mornings are a breeze, and everyone has their space to relax and recharge.
Outdoor Living Awaits:
Step onto the covered deck and breathe in the fresh air. Whether you’re enjoying a morning coffee, hosting a summer barbecue, or simply watching the sunset, this outdoor space invites you to slow down and savor the simple joys of life.
Community Charm:
The Hide-Away Mobile Home Park offers a friendly, peaceful atmosphere where neighbors become friends. Located just minutes from the conveniences of Honey Brook, you’ll enjoy the perfect balance of quiet living and easy access to shopping, dining, and local attractions.
With recent updates like newer flooring, a durable metal roof, and a newer efficiant furnace, this home is ready for you to move in and start creating memories. The included appliances—stove, refrigerator, washer, and dryer—make settling in even easier.
Your Story Starts Here:
If you’ve been searching for an affordable home where every day feels like a getaway, look no further than 215 Michael Rd. This isn’t just a house; it’s the place where your next chapter begins.
Location
State PA
County Chester
Area West Caln Twp (10328)
Zoning MOBILE HOME PARK
Rooms
Main Level Bedrooms 3
Interior
Hot Water Electric
Heating Forced Air
Cooling Window Unit(s)
Flooring Carpet
Inclusions Refrigerator
Equipment Dryer - Electric, Oven/Range - Electric, Range Hood, Refrigerator, Washer
Appliance Dryer - Electric, Oven/Range - Electric, Range Hood, Refrigerator, Washer
Heat Source Propane - Leased
Laundry Main Floor
Exterior
Garage Spaces 2.0
Waterfront N
Water Access N
Roof Type Metal
Accessibility 2+ Access Exits
Total Parking Spaces 2
Garage N
Building
Story 1
Sewer On Site Septic
Water Community
Architectural Style Ranch/Rambler
Level or Stories 1
Additional Building Above Grade, Below Grade
New Construction N
Schools
High Schools Coatesville Area Senior
School District Coatesville Area
Others
Pets Allowed Y
Senior Community No
Tax ID 28-05 -0012.000T
Ownership Ground Rent
SqFt Source Estimated
Acceptable Financing Cash, Conventional
Listing Terms Cash, Conventional
Financing Cash,Conventional
Special Listing Condition Standard
Pets Description Size/Weight Restriction, Number Limit, Pet Addendum/Deposit, Breed Restrictions


"My job is to find and attract mastery-based agents to the office, protect the culture, and make sure everyone is happy! "
1244 West Chester Pike, Suite 409, West Chester, Pennsylvania, 19382, USA






