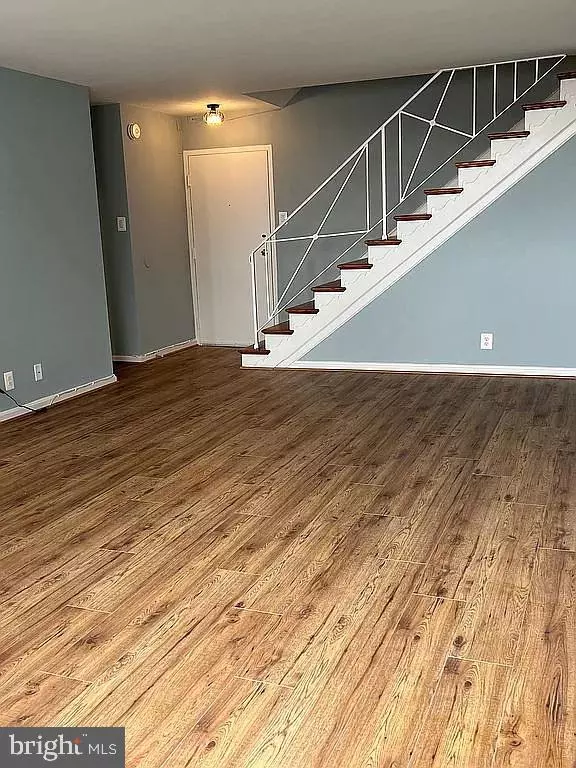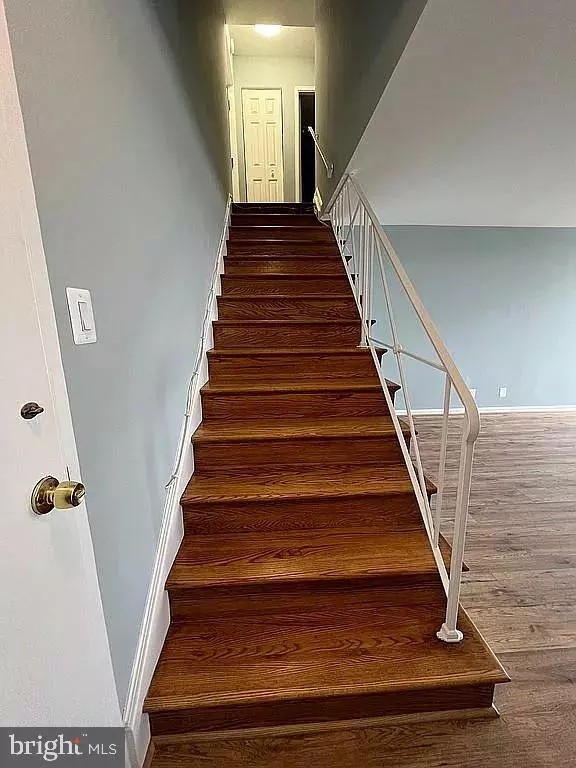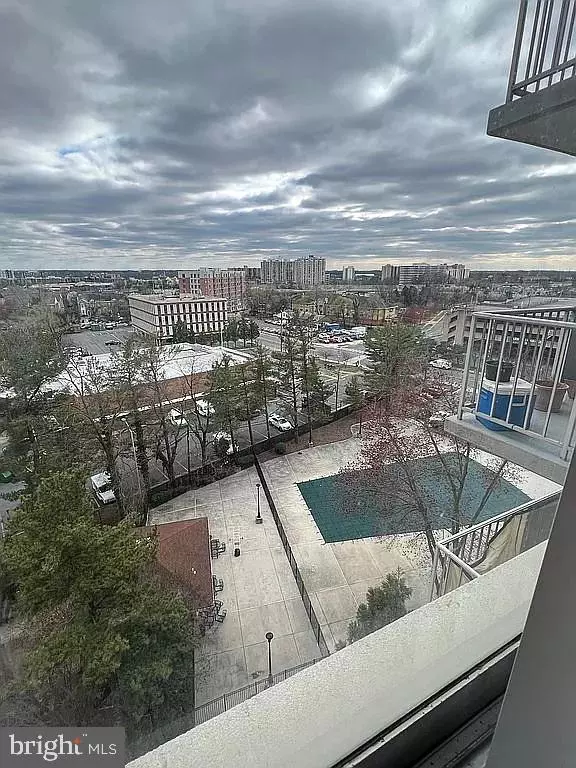
1 Bed
2 Baths
849 SqFt
1 Bed
2 Baths
849 SqFt
Key Details
Property Type Condo
Sub Type Condo/Co-op
Listing Status Active
Purchase Type For Sale
Square Footage 849 sqft
Price per Sqft $264
Subdivision The Fountains
MLS Listing ID VAAX2039390
Style Colonial
Bedrooms 1
Full Baths 1
Half Baths 1
Condo Fees $690/mo
HOA Y/N N
Abv Grd Liv Area 849
Originating Board BRIGHT
Year Built 1968
Annual Tax Amount $1,404
Tax Year 2009
Property Description
Step inside to an expansive open floor plan that flows effortlessly from room to room. The main level features a cozy living area flooded with natural light from large windows, creating a warm and welcoming ambiance.
The thoughtfully designed kitchen features upgraded finishes and provides ample storage and counter space, ideal for both everyday meals and entertaining guests. The main level also includes flex space for an office or den with a convenient half bath, perfect for guests. Upstairs, the spacious bedroom suite offers a peaceful retreat, complete with an updated full bath and more beautiful views.
One of the highlights of this condo is the comprehensive rent package, which covers all utilities—gas, water, electricity, heating, and cooling—ensuring a stress-free living experience.
Living at The Fountains means access to exceptional amenities, including a 24-hour front desk, secure entry, an outdoor pool, basketball and tennis courts, a fitness center, a party room, and a grilling area. Commuters will appreciate the convenience of public transportation right outside, providing quick access to the Metro and the Pentagon. Just minutes from I-395, I-495, downtown DC, and Historic Old Town Alexandria, this condo is also surrounded by parks, walking and biking trails, shopping, dining, and the convenience of a Giant supermarket across the street.
This condo offers the perfect blend of comfort, convenience, and community—your ideal urban retreat awaits. Tenant occupied.
Location
State VA
County Alexandria City
Zoning RC
Rooms
Other Rooms Living Room, Dining Room, Primary Bedroom, Kitchen
Interior
Interior Features Combination Kitchen/Living, Combination Dining/Living, Other
Hot Water Natural Gas
Heating Programmable Thermostat
Cooling Central A/C
Fireplace N
Heat Source Natural Gas
Laundry Common
Exterior
Garage Covered Parking
Garage Spaces 1.0
Parking On Site 1
Amenities Available Basketball Courts, Club House, Common Grounds, Elevator, Exercise Room, Extra Storage, Library, Party Room, Picnic Area, Pool Mem Avail, Pool - Outdoor, Sauna, Security, Tennis Courts, Laundry Facilities, Tot Lots/Playground
Waterfront N
Water Access N
Accessibility Elevator
Attached Garage 1
Total Parking Spaces 1
Garage Y
Building
Story 2
Unit Features Hi-Rise 9+ Floors
Sewer Public Sewer
Water Public
Architectural Style Colonial
Level or Stories 2
Additional Building Above Grade, Below Grade
New Construction N
Schools
School District Alexandria City Public Schools
Others
Pets Allowed Y
HOA Fee Include Air Conditioning,Custodial Services Maintenance,Electricity,Ext Bldg Maint,Gas,Heat,Lawn Care Front,Lawn Care Rear,Lawn Care Side,Lawn Maintenance,Management,Insurance,Pier/Dock Maintenance,Pool(s),Recreation Facility,Road Maintenance,Sewer,Snow Removal,Trash,Water,Sauna
Senior Community No
Tax ID 39908140
Ownership Condominium
Security Features 24 hour security,Desk in Lobby,Intercom
Special Listing Condition Standard
Pets Description Case by Case Basis


"My job is to find and attract mastery-based agents to the office, protect the culture, and make sure everyone is happy! "
1244 West Chester Pike, Suite 409, West Chester, Pennsylvania, 19382, USA






