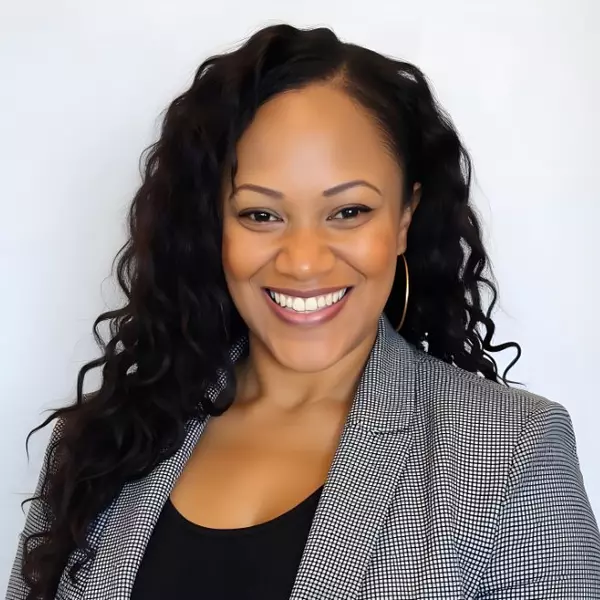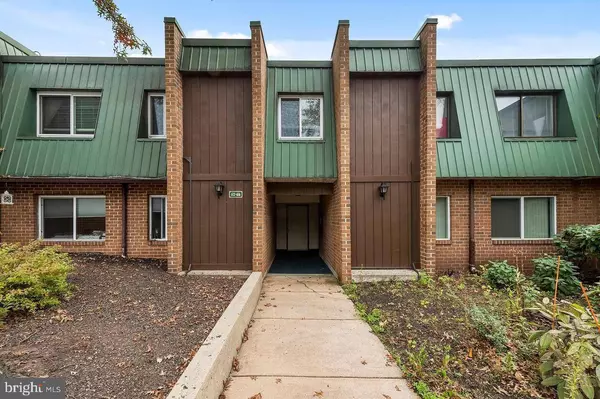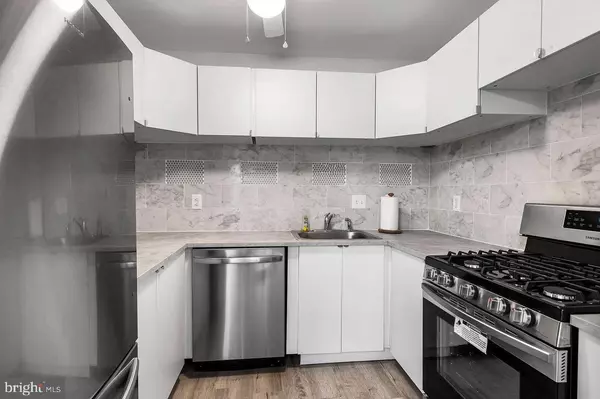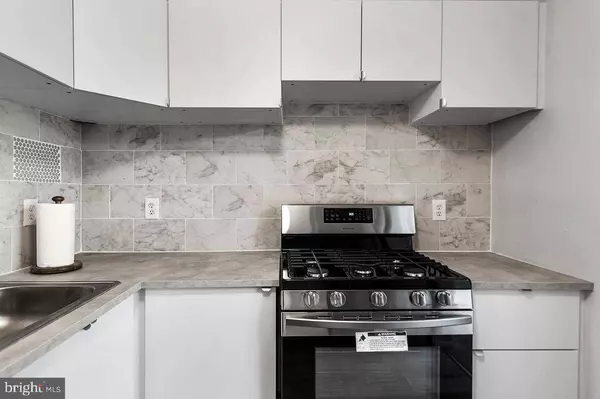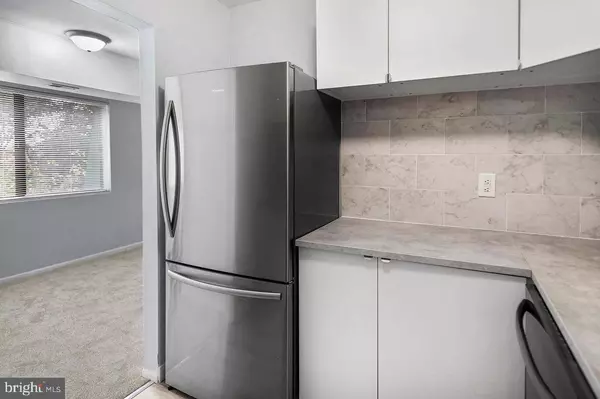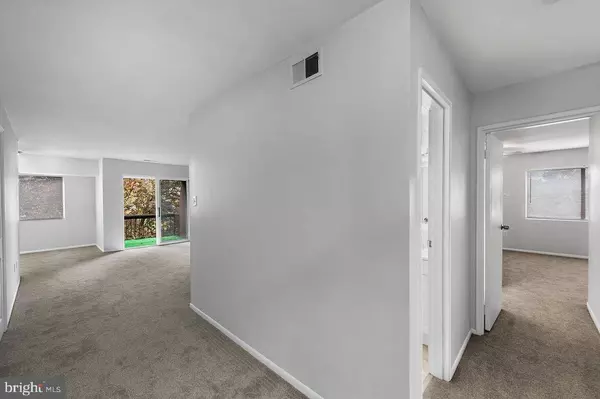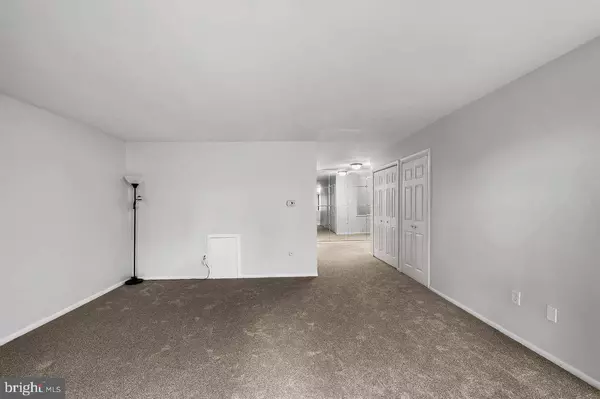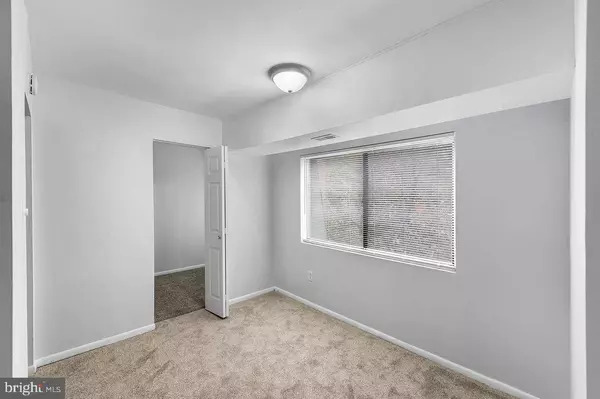
GALLERY
PROPERTY DETAIL
Key Details
Sold Price $240,0005.9%
Property Type Condo
Sub Type Condo/Co-op
Listing Status Sold
Purchase Type For Sale
Square Footage 1, 075 sqft
Price per Sqft $223
Subdivision None Available
MLS Listing ID PAMC2120640
Sold Date 11/15/24
Style Unit/Flat
Bedrooms 3
Full Baths 2
Condo Fees $490/mo
HOA Y/N N
Abv Grd Liv Area 1,075
Year Built 1973
Available Date 2024-10-22
Annual Tax Amount $2,683
Tax Year 2023
Lot Size 1,075 Sqft
Acres 0.02
Lot Dimensions 0.00 x 0.00
Property Sub-Type Condo/Co-op
Source BRIGHT
Location
State PA
County Montgomery
Area Upper Providence Twp (10661)
Zoning RES
Rooms
Other Rooms Living Room, Dining Room, Primary Bedroom, Bedroom 2, Bedroom 3, Kitchen, Office, Primary Bathroom, Full Bath
Main Level Bedrooms 3
Building
Story 1
Unit Features Garden 1 - 4 Floors
Above Ground Finished SqFt 1075
Sewer Public Sewer
Water Public
Architectural Style Unit/Flat
Level or Stories 1
Additional Building Above Grade, Below Grade
New Construction N
Interior
Interior Features Carpet, Ceiling Fan(s), Combination Dining/Living, Floor Plan - Open
Hot Water Natural Gas
Heating Forced Air
Cooling Central A/C
Flooring Carpet, Laminated
Fireplace N
Heat Source Natural Gas
Laundry Main Floor
Exterior
Parking On Site 1
Amenities Available Swimming Pool, Tot Lots/Playground
Water Access N
Roof Type Shingle
Accessibility None
Garage N
Schools
School District Spring-Ford Area
Others
Pets Allowed N
HOA Fee Include Water,Ext Bldg Maint,Sewer,Trash,Snow Removal,Pool(s)
Senior Community No
Tax ID 61-00-01660-466
Ownership Fee Simple
SqFt Source 1075
Acceptable Financing Cash, Conventional, FHA
Listing Terms Cash, Conventional, FHA
Financing Cash,Conventional,FHA
Special Listing Condition Standard
CONTACT
